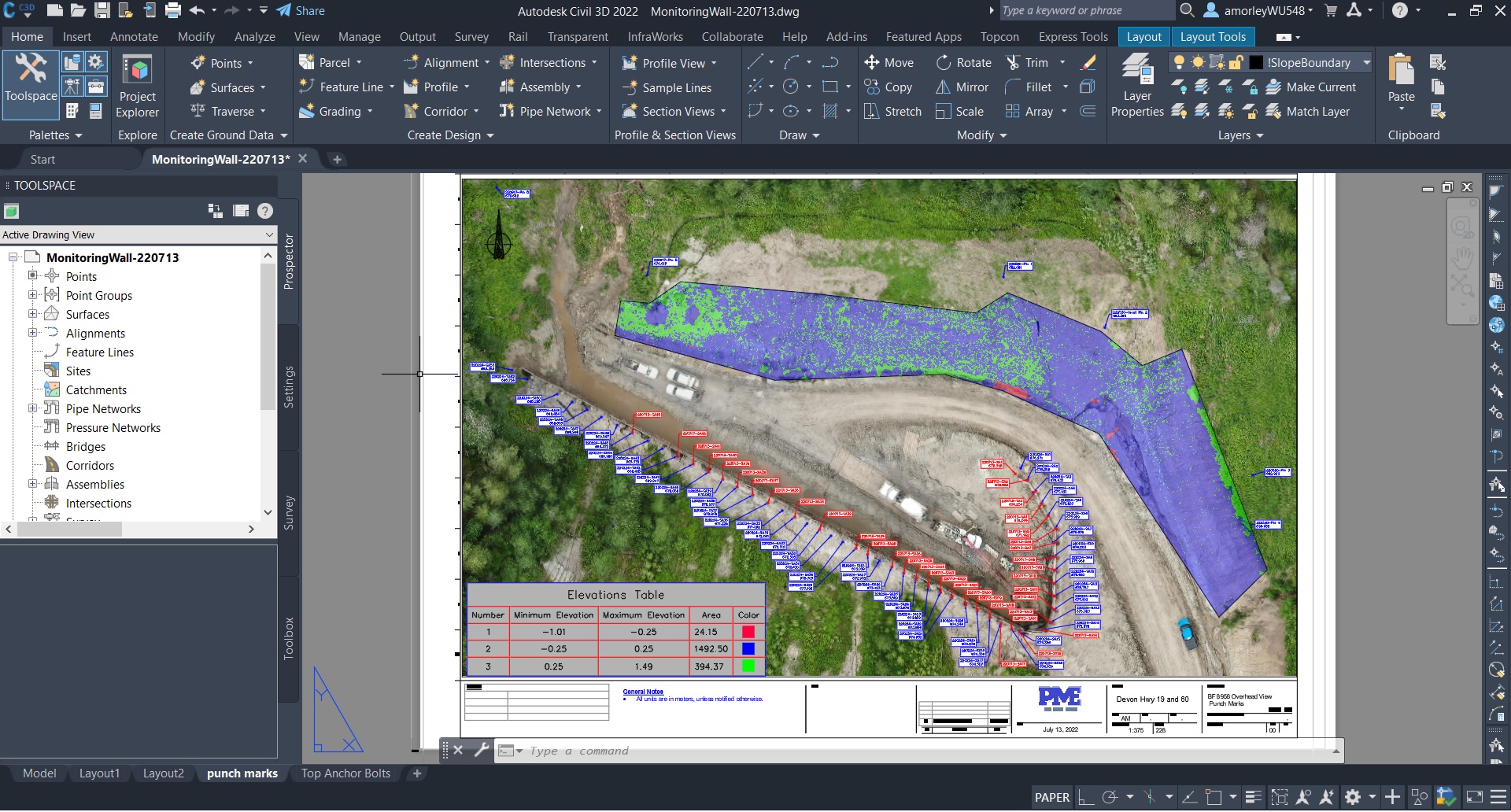
Quantities Analysis
Construction projects are complex in nature involving a series of legal obligations and contracts. We play a critical role by managing, interpreting and reporting measured quantities in the field.
Reporting
We integrate data from many sources such as IFC paper plans, pdf files, machine data, drone data, scanners, and surveying systems. We diligently compile information to report the data needed in simple, easy-to-read reports. We use presentation tools that allow the projects to be supported with clear well-documented reports. Takeoff, estimate, bid, schedule, execution plans, as built, locates, month-end quantities and turnover are some examples of reports we provide.
Design Review
We review the design provided by our clients and are able to identify discrepancies ahead of commencing the construction. Our team creates conceptual renderings of design to support project teams understanding and discuss design constraints.
Forecasting
We create 3D models and use the data for calculating an optimal cut/fill balance which minimizes haul distances and material removed offsite. We then forecast quantities of different materials or structures to be used in the project.
Monitoring Progress Discrepancies
With our constructible models we track and monitor the project progress. As design changes, we are able to analyse and communicate progress discrepancies to Project Managers.
Conflict and Clash Detection
Using advanced 3D modeling in the construction process, we offer the ability to detect contradictions between different models. Every single clash identified means one less potential problem that might have resulted in a multi-level design change, project delays, and budget expansions.
Bid Preparation
We use sophisticated drafting software to assist bid preparation. We create 3D models from PDFs to fully understand the plans and specifications. This way we can accurately estimate quantities.
RTK GPS Technology
We use robotic total stations, GPS, and drones to collect field data while maintaining a high level of accuracy and efficiency. We prepare 3D files to be used in GPS-equipped machines.
Alternative Sequences Testing
Predict Logic Issues
Interface Planning
Detailed scheduling along with 4D modeling to show project start to finish
4D model combines a three-dimensional (3D) model with a project schedule to create a simulation of construction activities. The 4D model allows project managers to visualize their schedule in a 3D space, which empowers engagement, communication, and decision-making throughout the project lifecycle.